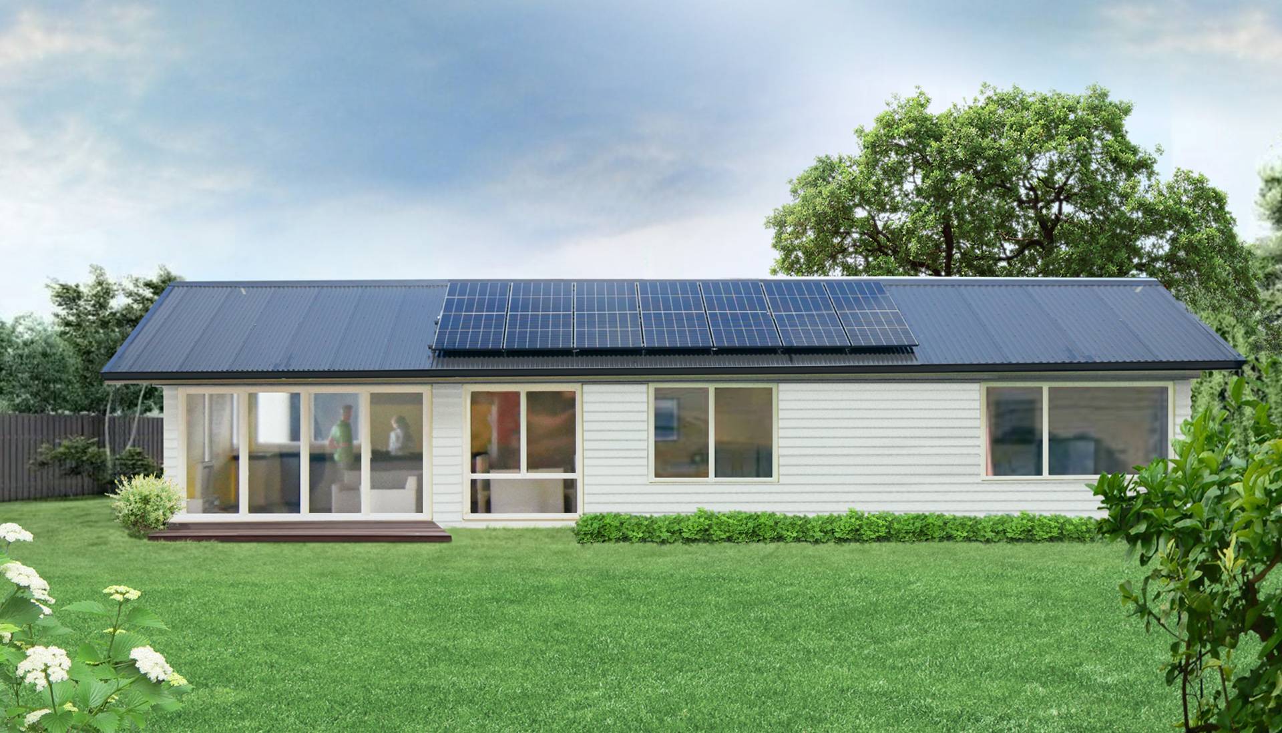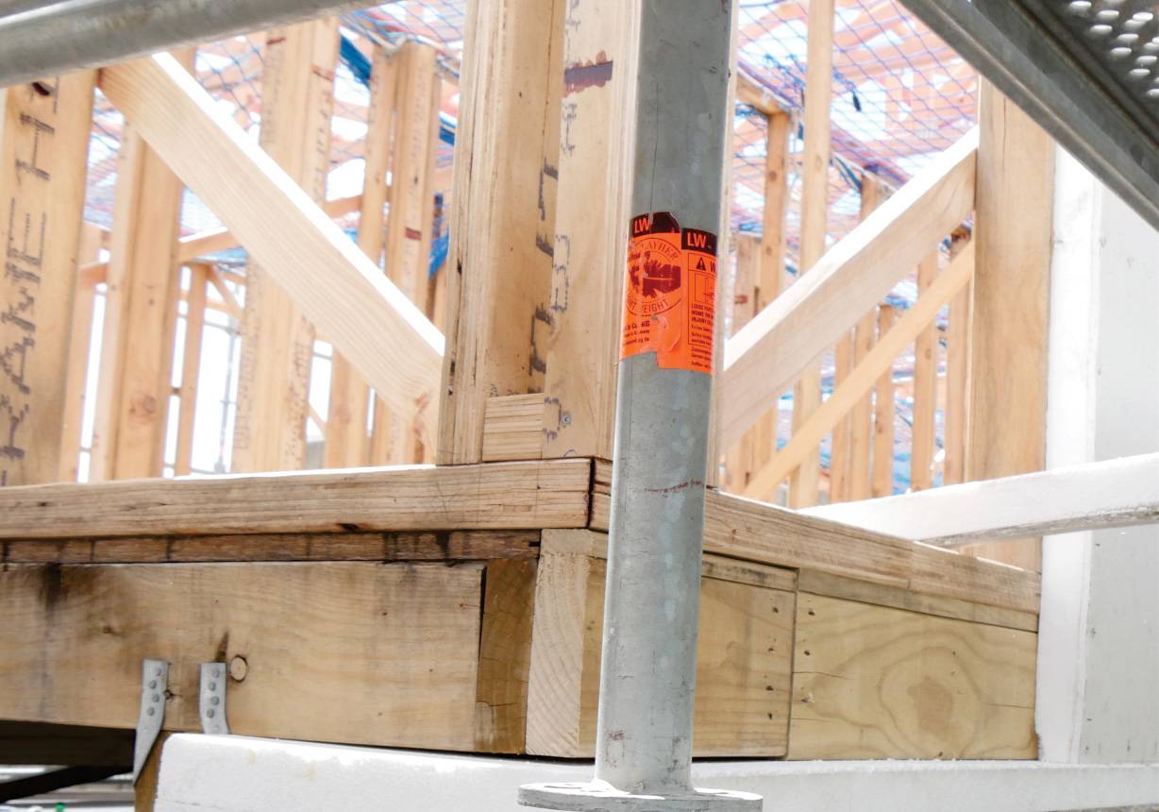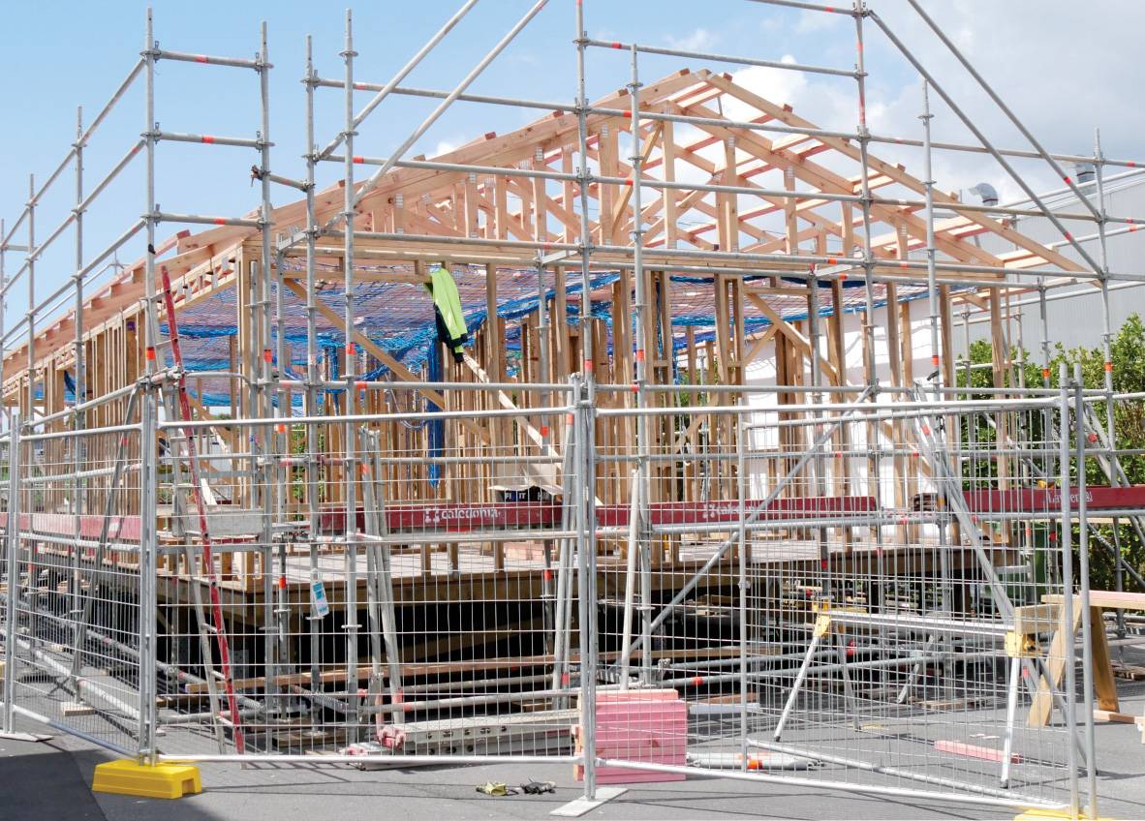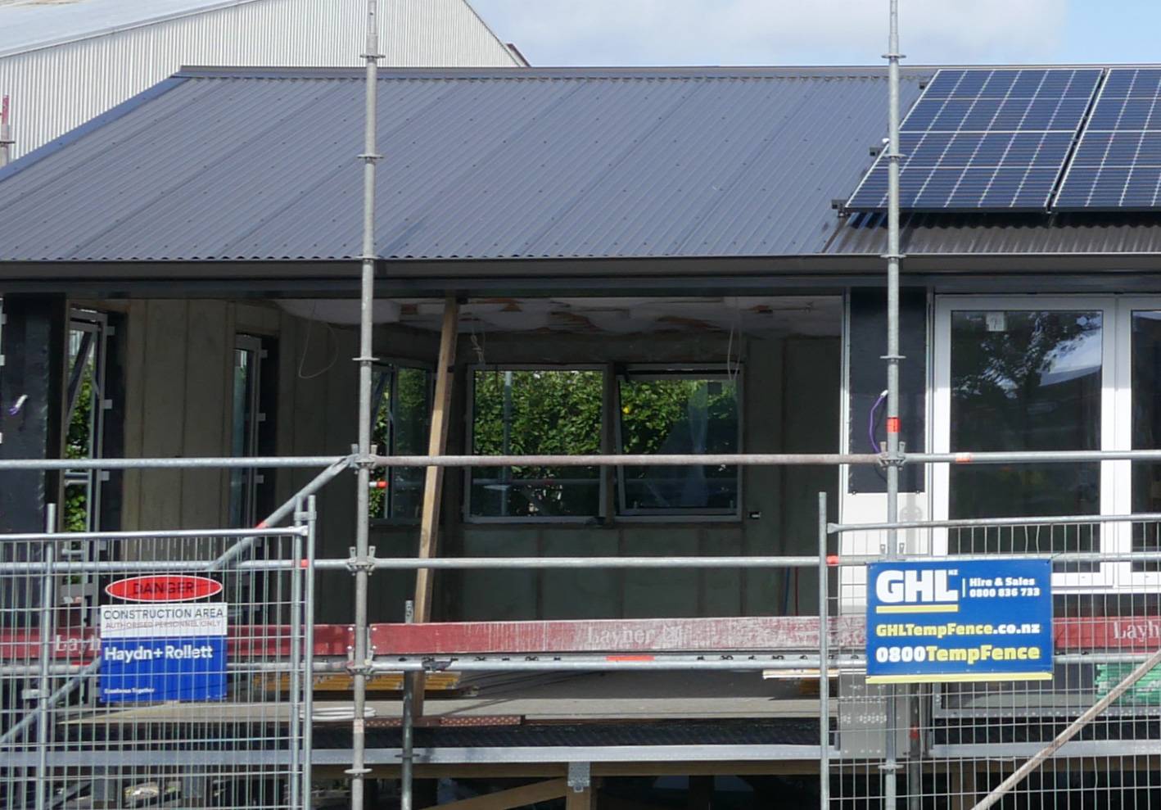TIMBER & TIMBER FRAMING
The dimensions of the rooms aligned as far as possible to standard timber lengths and sheet widths to minimise offcuts. We have optimised our timber framing ratio and wall design for thermal performance through less timber and more insulation. We have driven the framing ratio down further by doing away with jack studs.
LINTELS & ROOF
To reduce unnecessary timber and boost the thermal performance, we have done away with traditional solid timber lintels which are massive thermal bridges. In their place we are using a proprietary design called the ‘Lewis Lintel’ built and tested onsite, with independent engineers attending, it proved to be extremely strong.
FMI 3-SIDED THERMAL INSTALLATION METHOD
To improve condensation resistance and increase the thermal performance of our Zero House we have developed a novel 3-Sided installation method which accommodates all cladding types.




